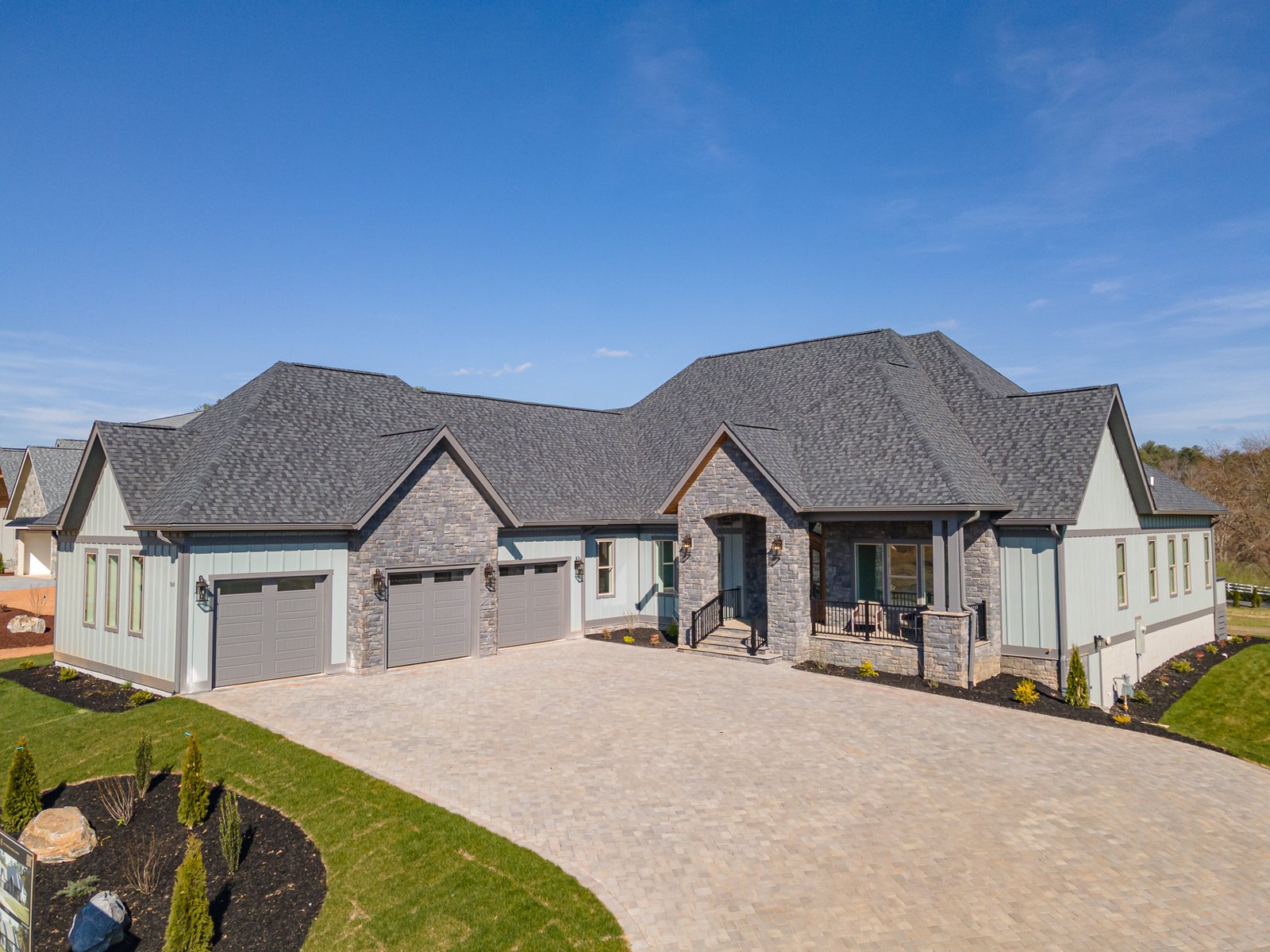At Big Hills House Plans, we understand that turning your dream home from a concept into reality is an exciting journey. From the initial design to the final construction, each step is crucial to achieving the perfect outcome. Here, we outline the process of transforming our luxury house plans from paper to pavement, ensuring that every detail aligns with your vision and expectations.
Initial Consultation and Design Customization
Understanding Your Needs
The first step in bringing your house plan to life is understanding your specific needs and preferences. During the initial consultation, we discuss your lifestyle, budget, aesthetic preferences, and any special requirements you might have. This helps us tailor our luxury home house plans to fit your unique vision perfectly.
Customizing Your House Plan
Based on the initial consultation, we begin the process of customizing your chosen house plan. Whether it’s adjusting the size of the living room, adding additional bedrooms, or altering the layout to maximize natural light, our design team works diligently to modify the house house plans according to your specifications.
Detailed Design and Approvals
Creating Detailed Drawings
Once the house plan is finalized, our architects create detailed drawings and blueprints. These documents are comprehensive and include all architectural, electrical, and plumbing details. They serve as the roadmap for contractors and ensure that every element of the home is built according to specification.
Navigating Building Codes and Permits
Before construction can begin, it’s essential to ensure that the house plan complies with local building codes and regulations. Our team assists in submitting the necessary documents and plans to local authorities to obtain the required permits. This process can vary in duration depending on local regulations but is crucial for a legally compliant and safe home construction.
Construction Phase
Selecting the Right Contractors
Choosing the right contractors is crucial to the successful realization of your home. Big Hills House Plans works with a network of trusted construction professionals who understand our designs and are committed to quality. We help you select contractors who have the expertise and experience necessary to bring your house plans to life.
On-Site Supervision and Quality Control
Throughout the construction phase, our team provides on-site supervision to ensure that all aspects of the house plan are being executed accurately. This oversight helps maintain quality control, manages any unforeseen challenges, and ensures adherence to the timeline and budget.
Final Walkthrough and Handover
Inspecting the Finished Home
Before the final handover, we conduct a thorough walkthrough of the completed home. This allows us to inspect every aspect and ensure that everything has been built according to the plans and to your satisfaction. Any final adjustments or corrections are made during this phase.
Handover and Moving In
Once everything is approved, the keys are handed over, and you can begin moving into your new home. Our team remains available for any questions or further modifications if necessary.
Conclusion
From the first sketch to the final nail, the process of bringing a house plan to life is a detailed and meticulous journey. At Big Hills House Plans, we are committed to guiding you through each step, ensuring that the process is as smooth and enjoyable as possible. Whether you’re looking for a spacious family home or a luxurious retreat, our house plans are designed to meet your every need. Visit our House Plan Shop today to start the exciting journey of building your dream home.


