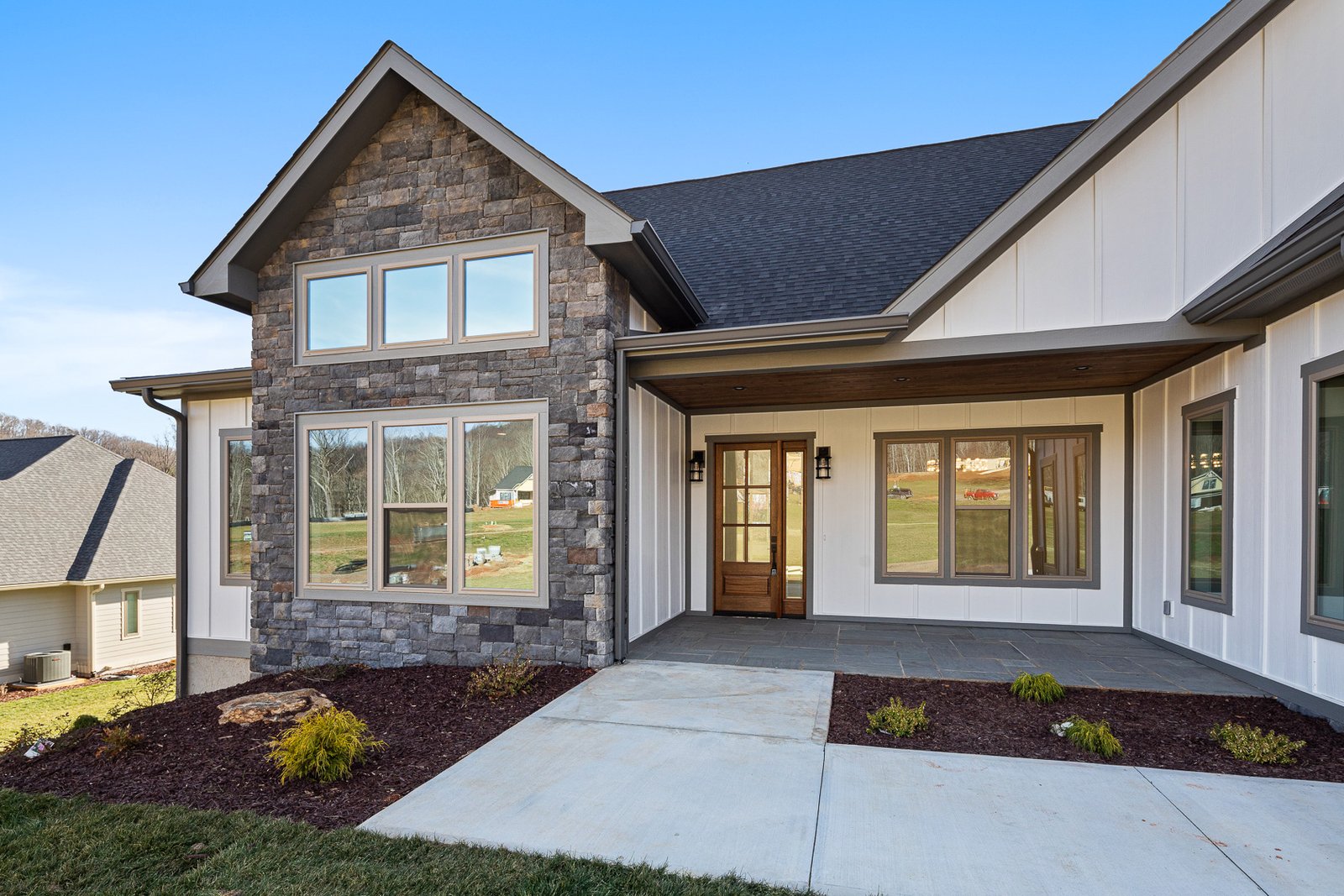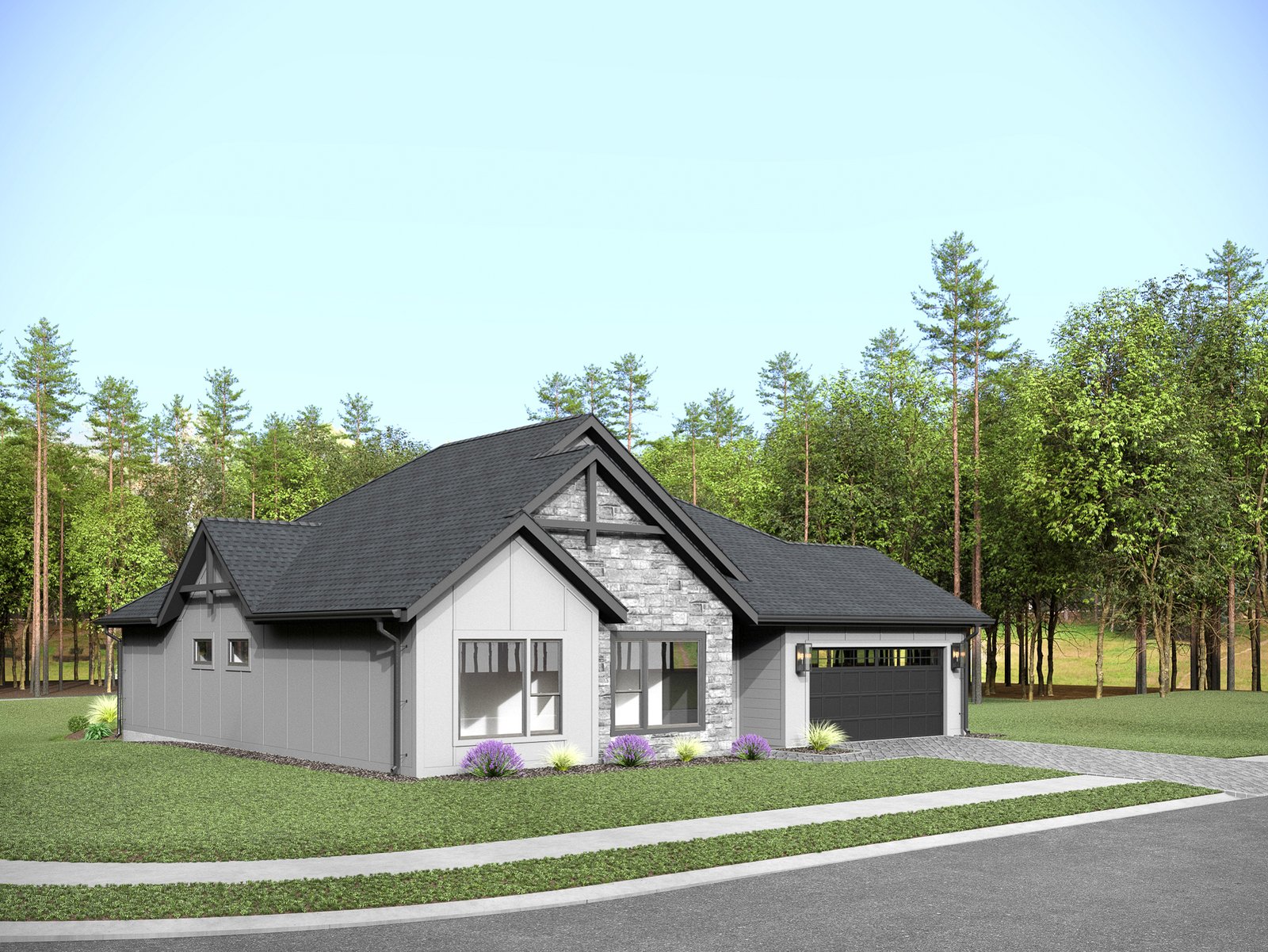Natural light is a coveted feature in any home, bringing both aesthetic and practical benefits. It enhances the beauty of spaces, reduces the need for artificial lighting, and can even improve your mood and health. At Big Hills House Plans, we incorporate thoughtful design strategies in our luxury house plans to maximize the entry and use of natural light throughout the home. Here’s how you can make the most of natural light in your home design.
Strategic Placement of Windows
Orientation for Optimal Light
The orientation of your home is crucial for maximizing natural light. South-facing windows (north-facing in the Southern Hemisphere) capture the most light throughout the day without causing overheating, making them ideal for living areas. East and west-facing windows can provide morning and evening light but may need shading solutions to manage heat during summer months.
Window Styles and Placement
Large windows, sliding glass doors, and skylights bring in abundant natural light. In our luxury house plans, we consider not only the size but also the placement of windows to enhance light entry while maintaining energy efficiency. Clerestory windows, for example, can be used in taller spaces to bring light deep into the home without compromising privacy or wall space.
Use of Reflective Surfaces
Reflective Materials
Incorporating materials with reflective surfaces such as high-gloss paints, glossy tiles, or polished hardwoods can help bounce natural light around a room, making spaces appear brighter and larger. Light-colored walls and ceilings are particularly effective at reflecting natural light, enhancing the overall lightness of rooms.
Mirrors and Decorative Elements
Strategically placing mirrors can amplify the amount of natural light in a room by reflecting it across the space. Consider positioning mirrors directly across from windows or in dark corners to maximize their effectiveness.
Designing with Transparent and Translucent Materials
Glass Interior Features
Using glass in doors, room dividers, and even in furniture can help maintain an open feel and distribute light throughout the home. Frosted or etched glass can provide privacy while still allowing light to pass through, suitable for bathrooms or internal windows.
Translucent Window Treatments
While window treatments are necessary for controlling light and providing privacy, choosing the right materials is key. Translucent shades, sheer fabrics, and light curtains can diffuse light beautifully while softening the direct sunlight.
Open House Plans
Enhancing Light Flow
Open house plans, a hallmark in many house house plans, remove barriers such as walls and doors that can block light. An open layout allows light to flow freely across the home, illuminating more areas naturally and creating a sense of continuity and space.
Landscaping Considerations
Strategic Planting
When planning your garden or outdoor space, consider how trees and large shrubs might affect the natural light entering your home. Deciduous trees can provide shade during summer while allowing light through in the winter when their leaves fall, offering a natural, seasonal solution to light management.
Conclusion
Maximizing natural light in your home not only enhances its beauty but also contributes to a healthier and more sustainable living environment. At Big Hills House Plans, we design with light in mind, ensuring that our luxury house plans harness every opportunity to bring the outdoors in. Explore our plans today and discover how you can bring more natural light into your home.



