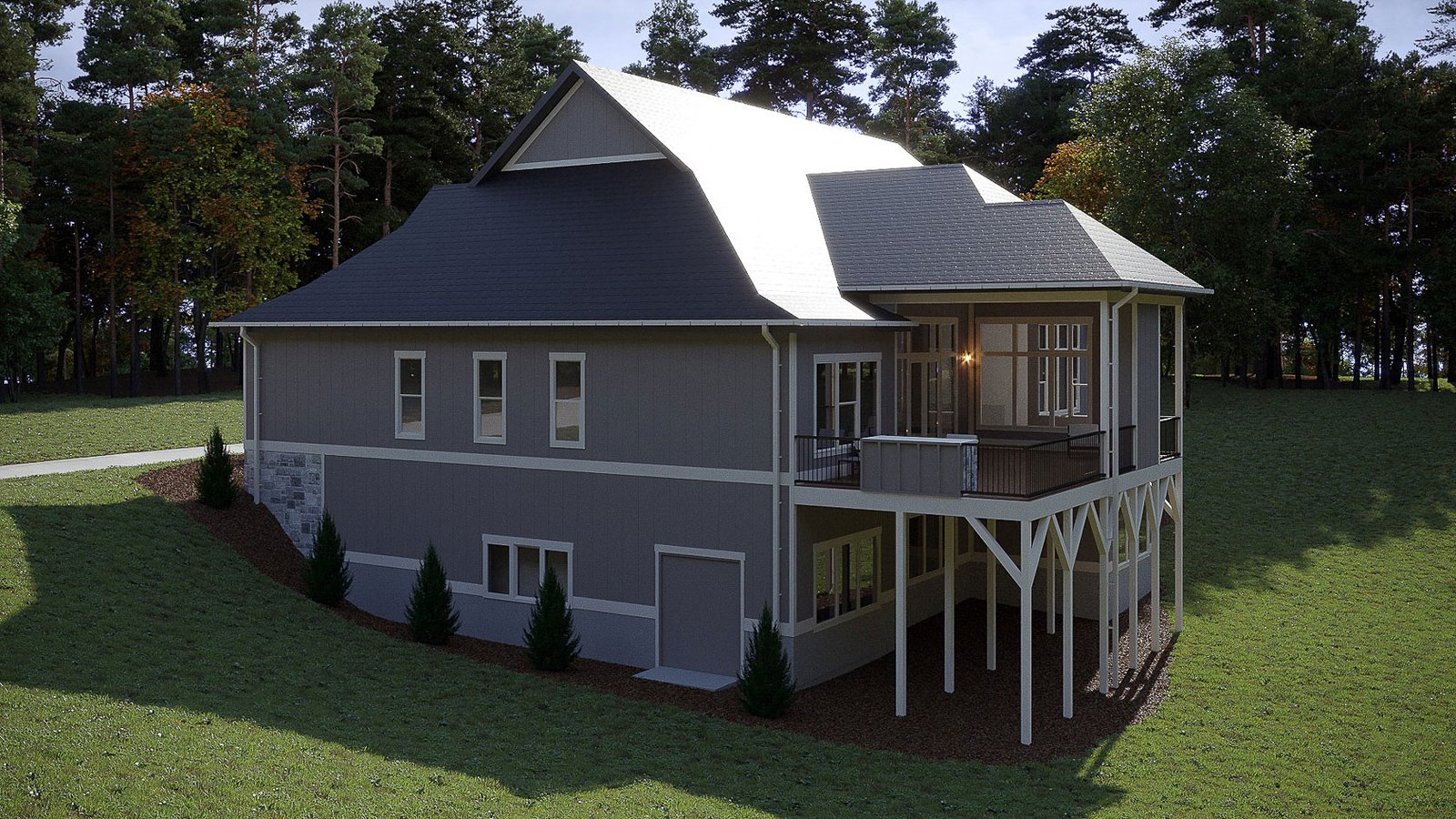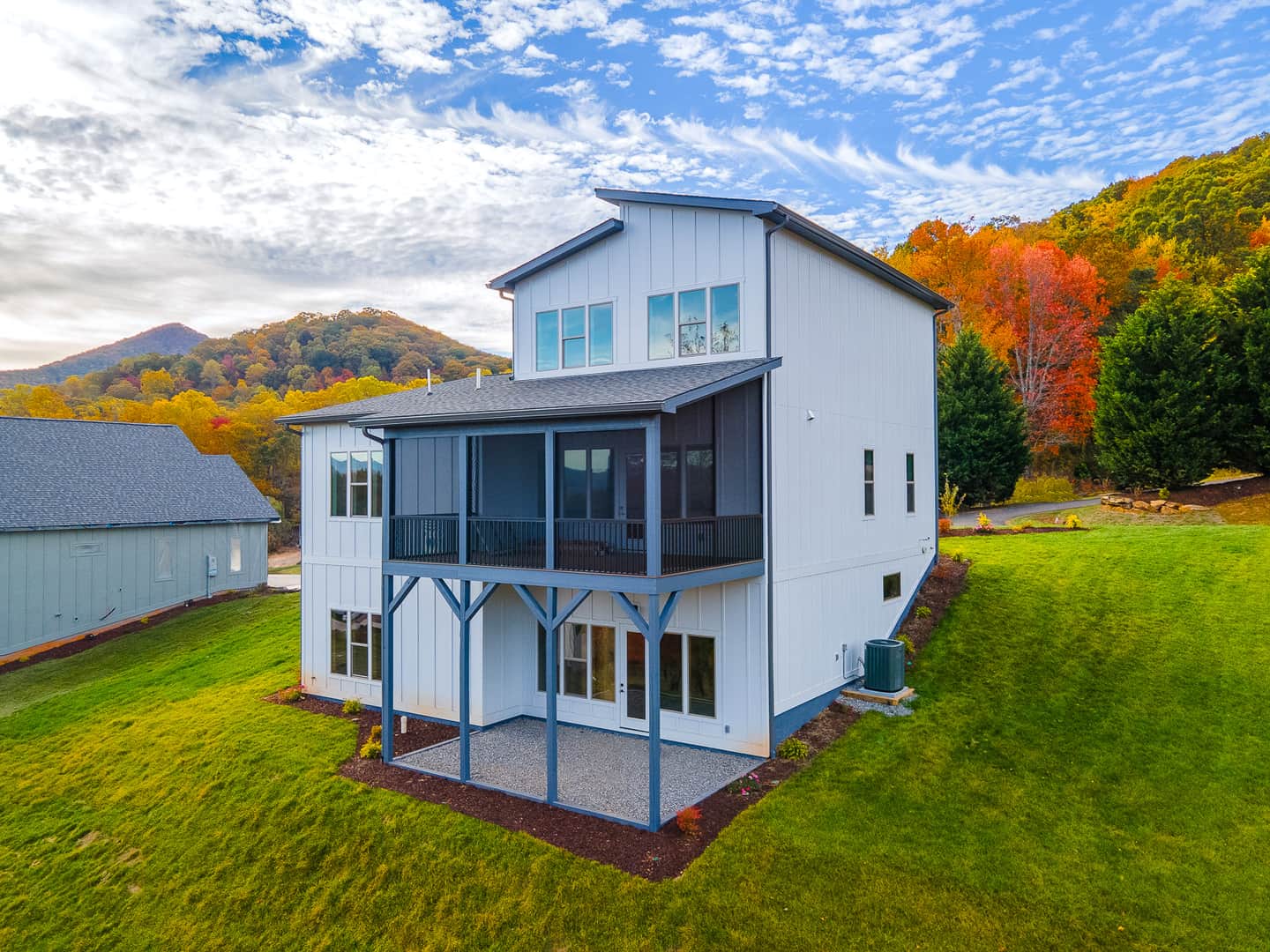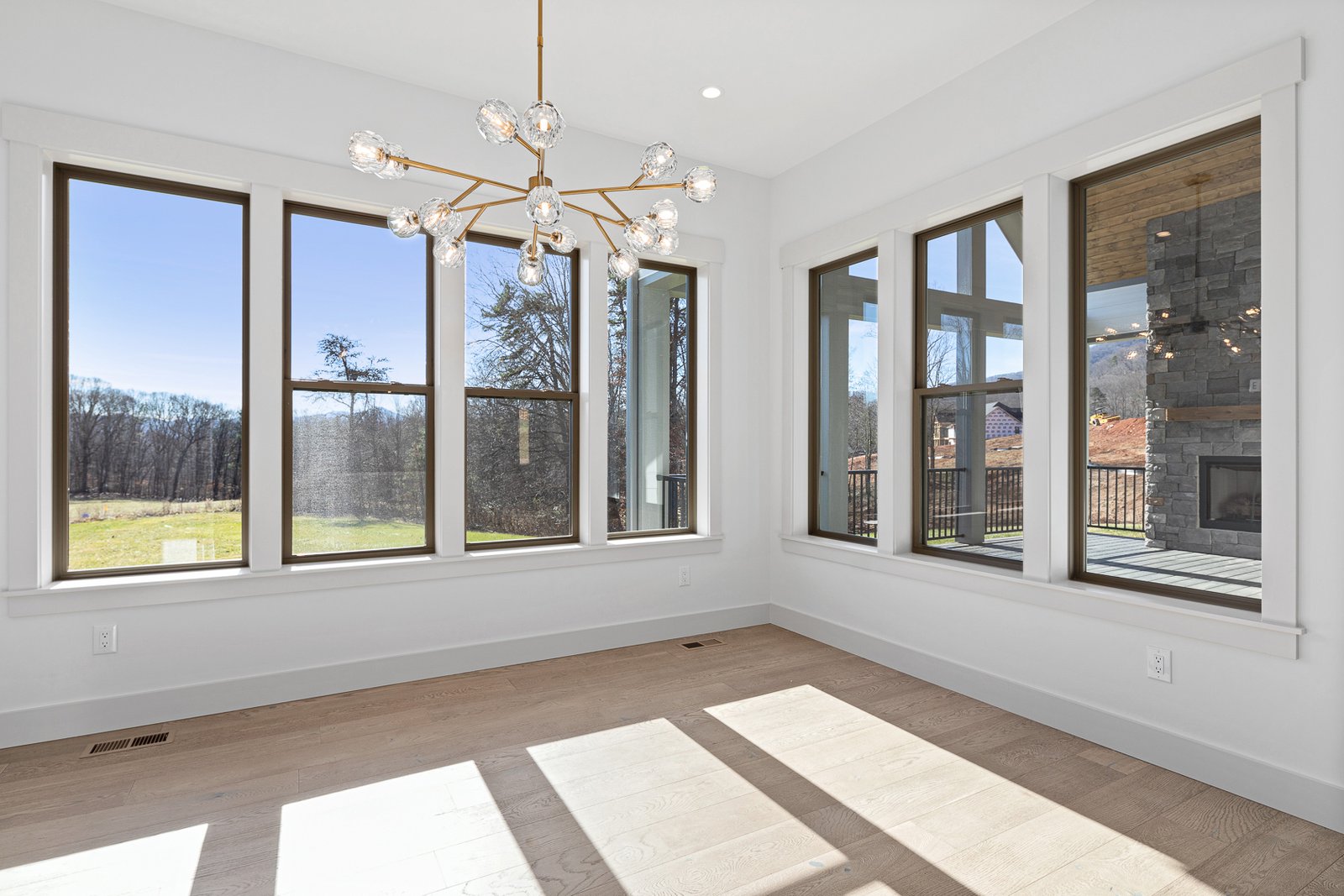In the evolving landscape of modern architecture, the demand for innovative small space solutions is more prominent than ever. At Big Hills House Plans, we specialize in designing compact luxury house plans that maximize functionality without sacrificing style or comfort. This article explores the key elements of our space-efficient designs that make small-scale living both practical and luxurious.
The Philosophy Behind Compact Living
Efficiency Meets Luxury
The core of our compact living designs is the harmonious blend of efficiency and luxury. Each square foot is meticulously planned to ensure that smaller spaces feel open, airy, and inviting. Our house house plans are tailored to enhance the livability of compact homes, making them ideal for urban environments or for those seeking a minimalist lifestyle.
Design Strategies for Small Spaces
Smart Layouts
At Big Hills, we understand that the key to successful small home design lies in the layout. Our house plans feature open house concepts that allow seamless flow between living, dining, and kitchen areas, making them appear larger than they are. By eliminating unnecessary hallways and optimizing the arrangement of each room, we create functional, flexible spaces that cater to modern living needs.
Multi-functional Furniture and Built-Ins
To maximize the functionality of our compact luxury home house plans, we often incorporate multi-functional furniture and built-ins. These elements serve dual purposes—such as benches that offer storage or beds that transform into desks—ensuring that every component in the home serves multiple functions.
Vertical Space Utilization
Utilizing vertical space is a crucial element in our compact designs. High ceilings and tall windows not only enhance the sense of space but also allow for additional storage solutions like vertical shelving or lofted areas, which are perfect for sleeping quarters or extra storage.
Technological Integrations for Compact Living
Smart Home Solutions
Incorporating smart home technology is essential in our compact house plans, allowing residents to control lighting, climate, and security systems with the touch of a button. This technology integration helps streamline home management and enhances the functionality of small spaces.
Customizing Your Compact Home
Tailored to Your Needs
Understanding that every client has unique needs, Big Hills offers customization options for all our compact house plans. Whether it’s adjusting the layout to suit a particular lifestyle or incorporating specific design elements, our team works closely with clients to ensure their compact home is perfectly aligned with their preferences and requirements.
Explore Our Range of Compact House Plans
Discover the possibilities of compact living by visiting our House Plan Shop. We offer a diverse range of small, efficient, and luxurious house plans designed specifically for those looking to embrace a smaller footprint without giving up on comfort and style.
Conclusion
Compact living doesn’t have to mean compromising on luxury or functionality. With Big Hills House Plans, you can achieve a small home that is smart, stylish, and sustainable. Explore our innovative house plans today and take the first step towards transforming the way you live in your compact space.



