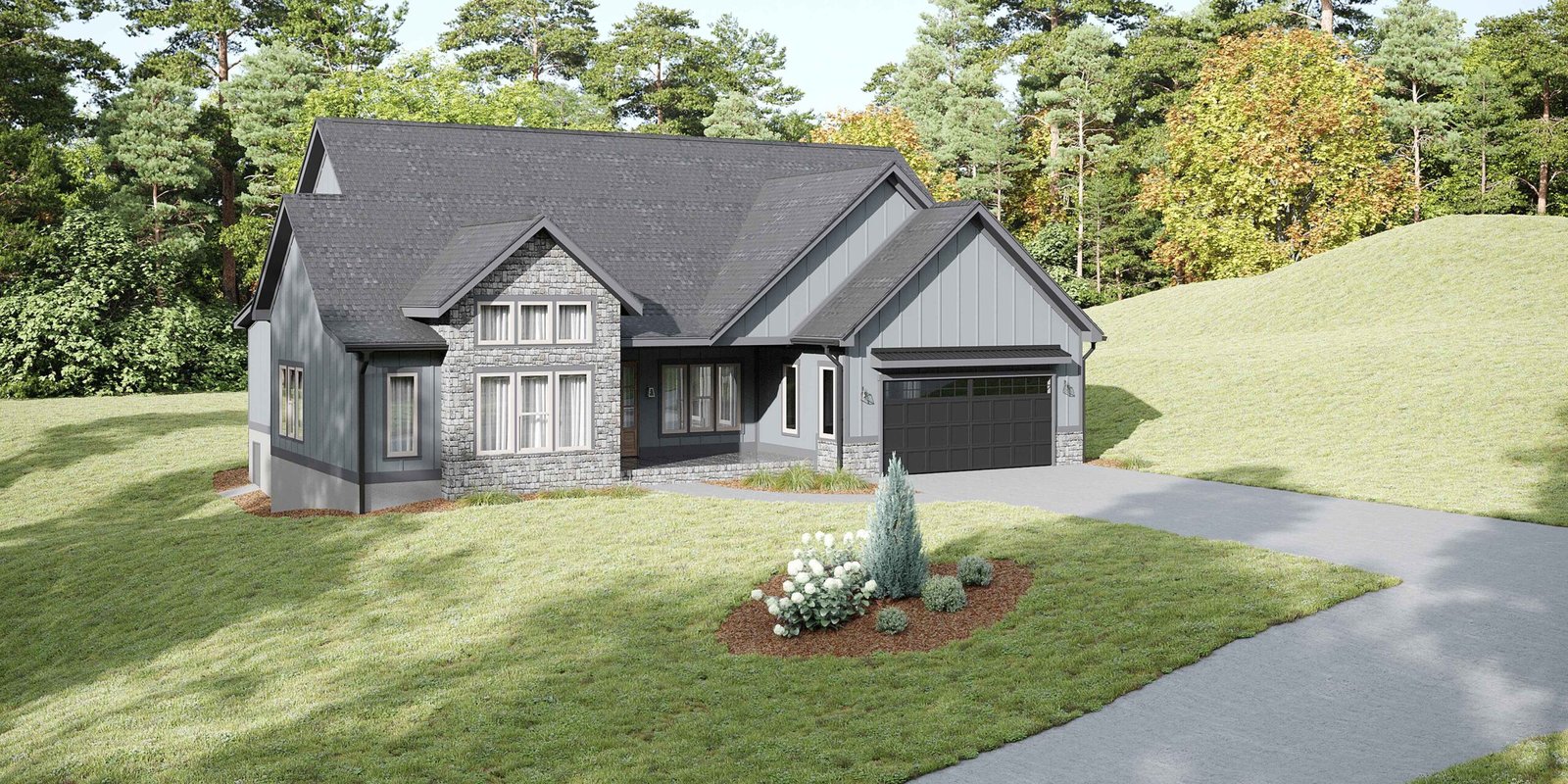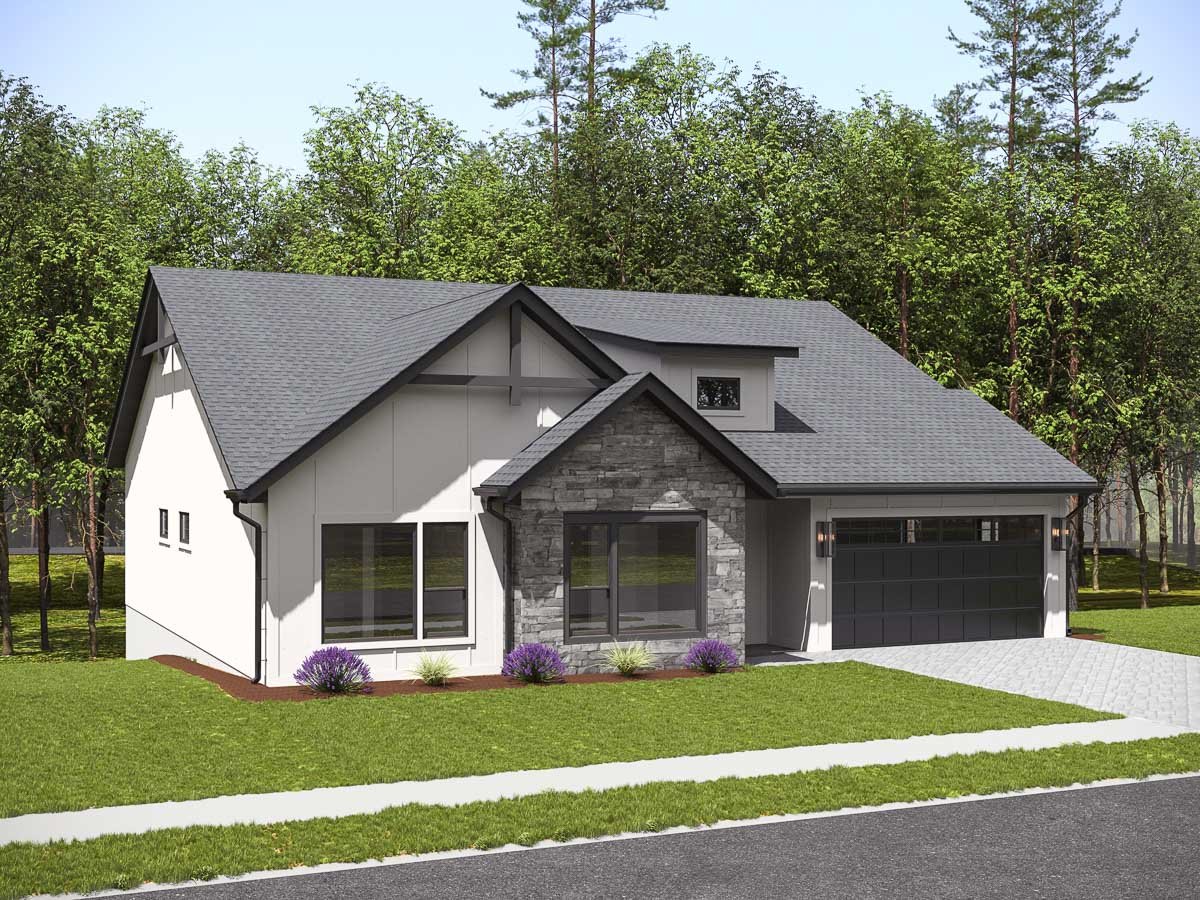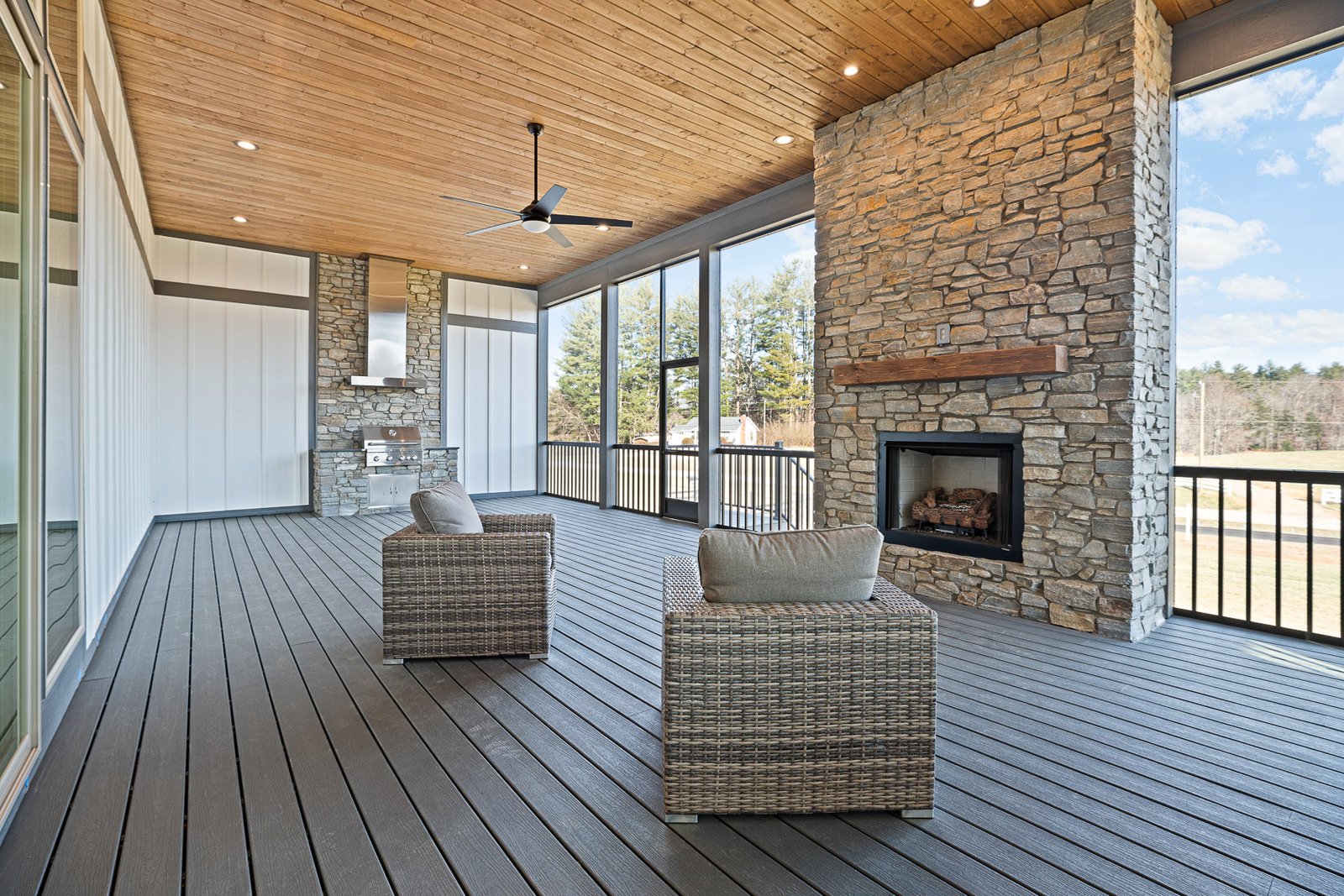Choosing the right house plan is crucial to building a home that meets all your needs and desires. Whether you’re dreaming of a sprawling luxury estate or a cozy, modern home, Big Hills House Plans is your trusted partner. This guide will take you through the process of selecting the perfect house plan for your dream home, emphasizing the importance of layout, functionality, and aesthetics.
Understanding the Basics of House Plans
A house plan is a scaled diagram of a room or building viewed from above. House plans may depict an entire building, one house of a building, or a single room, and they are used to show the relationship between rooms, spaces, and physical features at one level of a structure.
Why Choose Big Hills House Plans?
At Big Hills, we specialize in creating detailed, easy-to-understand, and practical house house plans that cater to a variety of needs. Whether you are looking for luxury home house plans or more modest designs, our extensive catalog has something that will meet your requirements.
Step 1: Assess Your Needs
Before browsing through our collection of luxury home house plans, consider what you need in your future home. How many bedrooms and bathrooms are necessary? Do you need large public spaces for entertaining? Or are private, cozy corners more your style? Understanding your lifestyle is key to determining a house plan that fits.
Step 2: Consider the Lot and Surrounding Area
The characteristics of your lot can greatly influence the house plan you choose. Think about the topography, views, and orientation of the sun throughout the day. Our House Plans take these elements into account, ensuring that every home design complements its natural setting.
Step 3: Choose Your Style
Do you lean towards a modern aesthetic or a traditional one? Your home’s architectural style will influence the type of house plan that best suits your taste. At Big Hills, we offer a range of styles from classic to contemporary, ensuring you find a luxury house plan that matches your desired aesthetic.
Step 4: Plan for the Future
Consider how your life might change in the next 5-10 years. A flexible house plan that can adapt to changing family needs, like an optional bonus room or basement, is invaluable. Our plans are designed with adaptability in mind, providing you with a home that grows with you.
Step 5: Review and Customize
Once you’ve selected a few potential luxury house plans, it’s time to compare and consider customizations. Our team at Big Hills can help modify any plan, ensuring that the final product is perfectly tailored to your needs.
Visit Our House Plan Shop
Ready to explore all that Big Hills House Plans has to offer? Visit our House Plan Shop today to find the perfect blueprint for your dream home.
Conclusion
Choosing the right house plan involves understanding your needs, the characteristics of your building site, and your personal style preferences. With the help of Big Hills House Plans, you can find a house plan that not only meets your practical requirements but also fulfills your dream of a perfect home. Start your journey to a beautiful, personalized home today.



